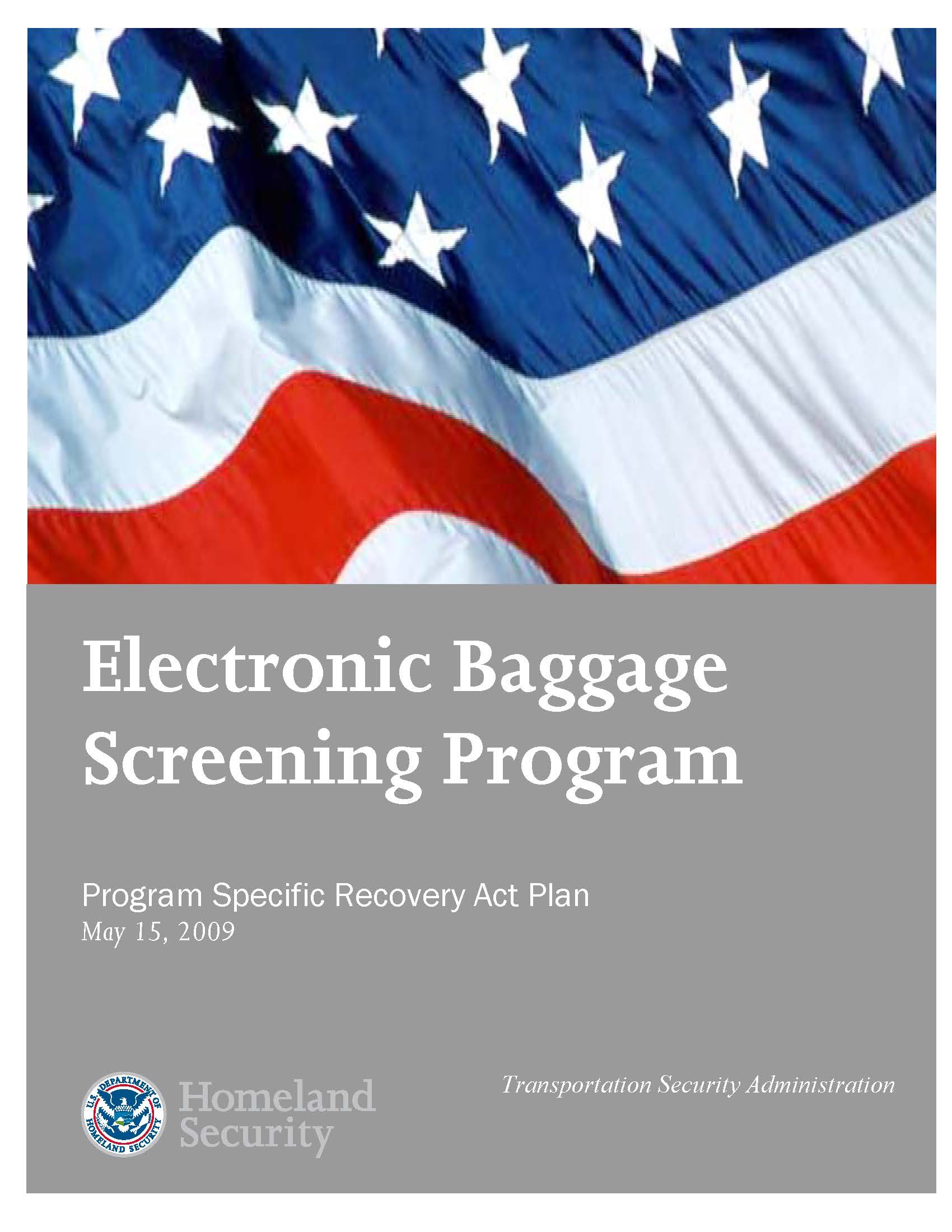Phoenix Sky Harbor International Airport: Terminal 4 Interior Design Standards
Publication Date
2014-05-08Abstract
Terminal 4 of the Phoenix Sky Harbor International Airport (PSHIA) opened in 1990 with five concourses and 48 gates. Measuring at 3.9 million ft2, as of 2014, there are seven concourses in Terminal 4, which handle about 80 percent of Sky Harbor’s passengers. The intent of these design standards is to serve as a road map and reference guide for design teams contracted to provide future interior design services for Terminal 4. The goal of the standards is to ensure cohesive, coordinated designs that are compatible with the aesthetic intent of Terminal 4 facilities and wayfinding systems. The design standards work to reflect a contemporary character and sophistication while remaining compatible with the existing aesthetics of the building. It is the continual goal of PSHIA to establish and maintain an atmosphere that enhances the passenger experience, improves the appearance of the terminals and increases the operational and economic performance of the PSHIA concessions.
This manual, Terminal 4 Interior Design Standards, is a “live” document, which allows the Phoenix Aviation Department to update the standards as necessary. Stakeholders, designers, and managers are required to reference and adhere to these standards throughout the design process with the goal of supporting the adopted uni ed aesthetic and functional vision of PSHIA .
Publisher
Phoenix Sky Harbor International AirportCreator
Architectural Alliance International et al.Sponsor
Phoenix Sky Harbor International AirportCitation
Architectural Alliance International; DWL Architects + Planners, Inc.; & Trillion Aviation (2014). Terminal 4 Interior Design Standards. Phoenix Sky Harbor International Airport.










